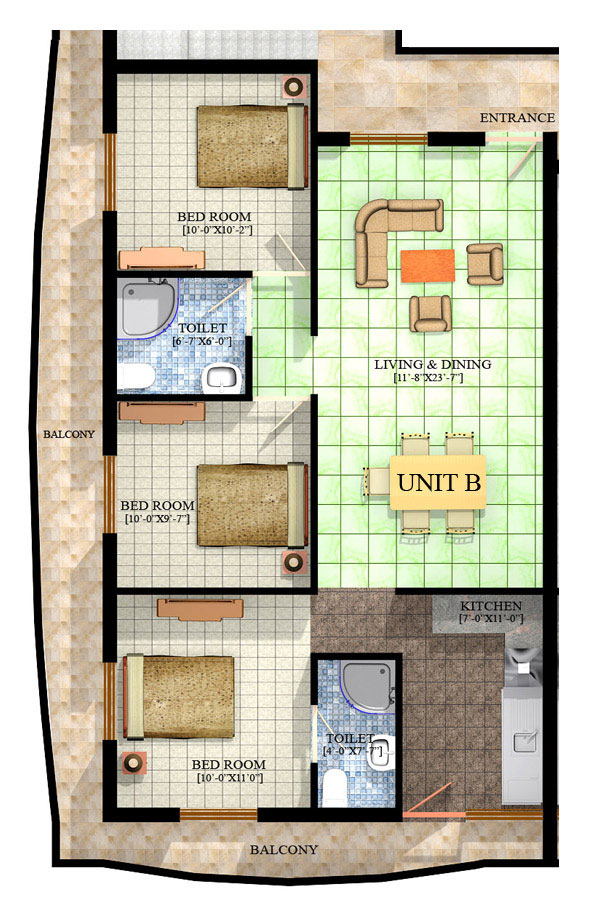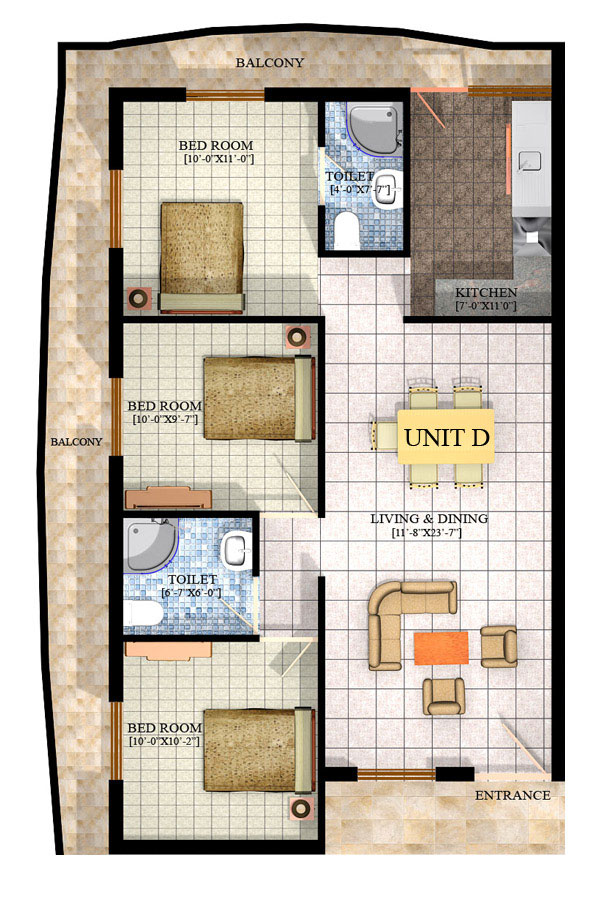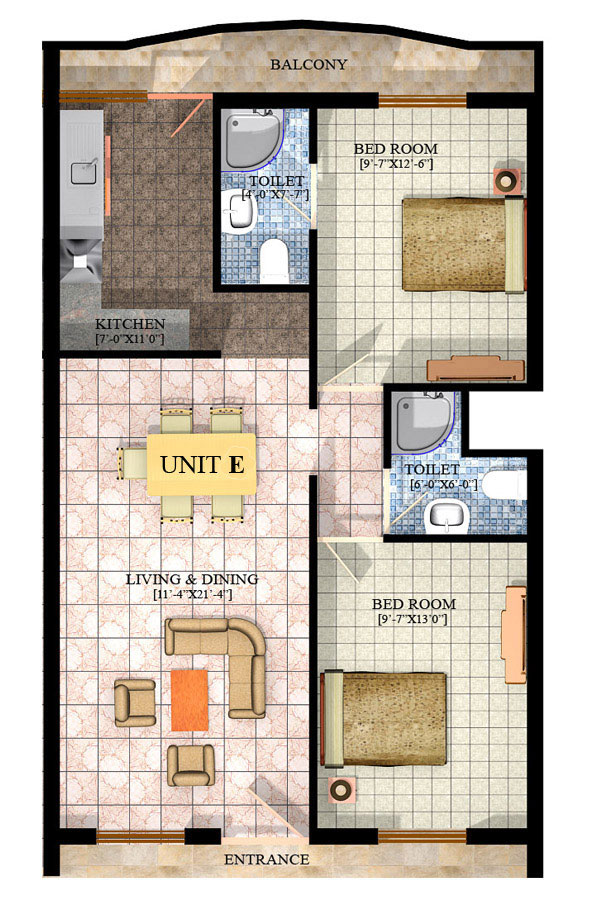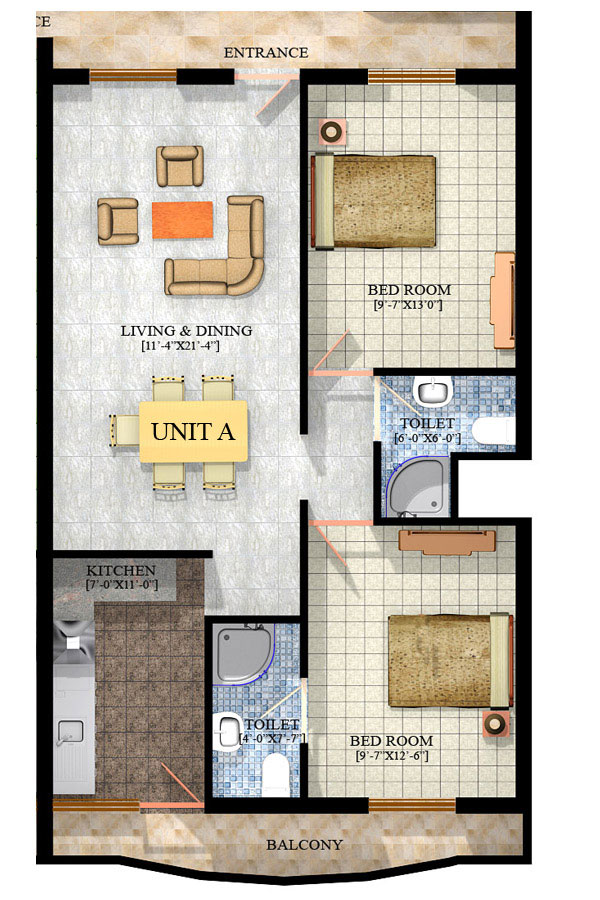
About Star Residencies
Star Residencies is one of the recently completed projects of Idieal Engineering (Private) Limited. This is situated at No: 39, Inner fairline road, Dehiwala. Star Residencies is six floored residential apartment with 24 individual units. Ground floor is allocated for car park for residence and terracotta laid rooftop. All units of Star Residencies are well ventilated and it has nice sea view from roof top.
Structure
R.C.C. framed structure. Footings columns, beams and slabs in R.C.C. , 25 grade concrete or higher grade concrete
Super Structure
First class brick work in cement mortar
Plastering
Internal: single coat with Sponge finish. Exterior Plastering in two coats with sponge finish
Doors
Main Door : Red Balau(Malaysia) wood frame and Mahogany shutter aesthetically designed with melamine polishing
Internal Doors - Red Balau(Malaysia wood door frame with Mahogany veneered flush shutters polished with standard fittings & locks
Windows
Window frames and shutters in white powder coated Aluminum with glass panels
Painting
External: exterior texture paint with exterior emulsion paints of Dulux / Equivalent
Internal: Smooth Wall putty finish with acrylic emulsion paints of Dulux / Equivalent over a coat of primer
Flooring
First quality Vitrified tiles 24"x24" Rocell make or equivalent in living room & bedrooms kitchen
Kitchen
Granite platform with stainless steel sink, provision for fixing water purifier, ceramic tile dado up to 2' height above kitchen platform Provision for exhaust & Chimney
Telephone
Telephone points in Master bed room & drawing rooms
Bathrooms and Toilets
Wash Basin
WC flush tank of Rocell make or equivalent
Hot and mixer with shower
Provision for Geysers in toilets
Tiles up to 6' Height
Ceramic non slippery flooring
Electrical
Concealed wiring of Fire retardant in conduits for lights, fan, plug and power plug points
Power outlets for air-conditioners in all bedrooms
Power outlets for geysers in all bathrooms
Power plug for cooking range chimney, refrigerator, micro wave ovens, mixer / grinder in kitchen
Plug points for refrigerator, TV & audio systems etc
3-phase supply for each unit and individual meter boards
Cable TV
Provision for cable in Master bedrooms & living room
Lift
One Fully automatic lifts for each block
Generator
Stand by Generator for common areas
Note :- These specifications are only for customer notification. the actual specifications for each house will be specified and agreed upon on the sales agreement.
-
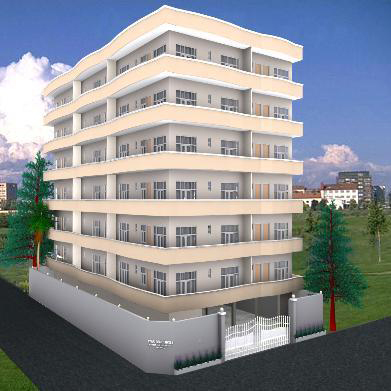

Star Residencies -
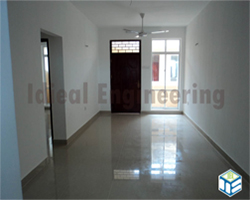

Star Residencies - Real Photo -
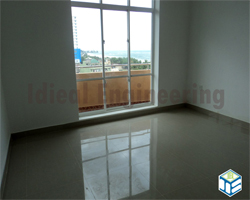

Star Residencies - Real Photo -
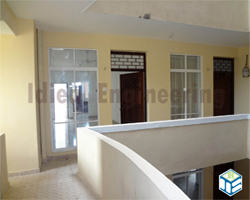

Star Residencies - Real Photo -
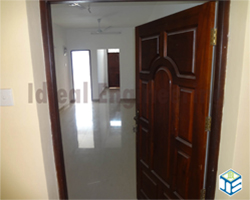

Star Residencies - Real Photo -
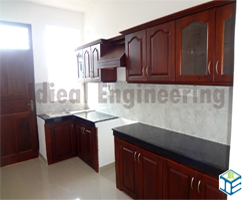

Star Residencies - Real Photo -
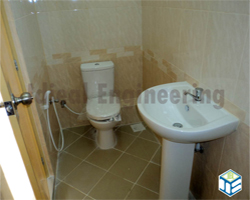

Star Residencies - Real Photo -
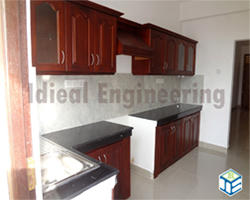

Star Residencies - Real Photo -
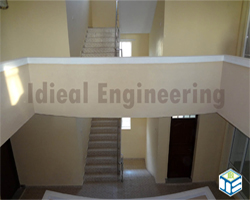

Star Residencies - Real Photo -
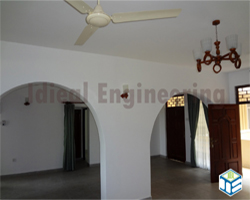

Star Residencies - Real Photo -
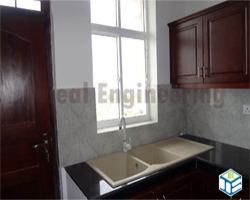

Star Residencies - Real Photo -
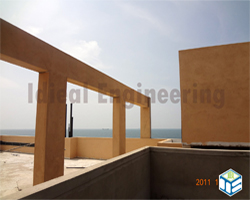

Star Residencies - Real Photo -
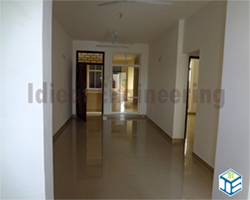

Star Residencies - Real Photo -
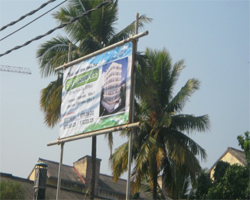

Star Residencies - Laying Foundation Stone -
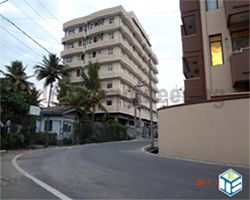

Star Residencies - Real Photo -
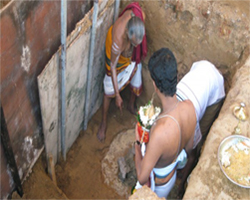

Star Residencies - Laying Foundation Stone -


Star Residencies - Laying Foundation Stone



